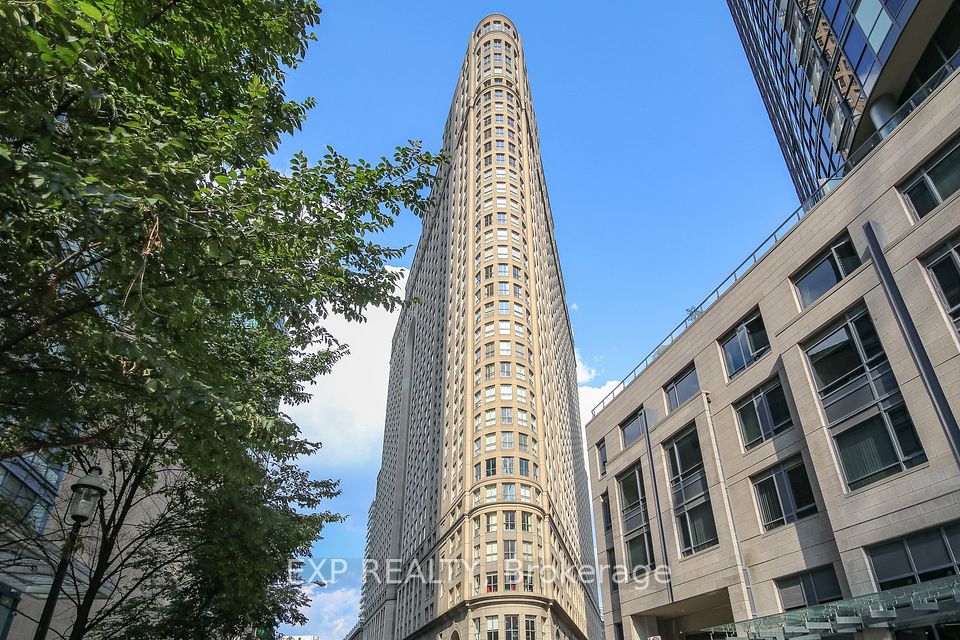$3,200
108 Summit Ridge Drive, Guelph, ON N1E 0P8
Property Description
Property type
Common Element Condo
Lot size
N/A
Style
Apartment
Approx. Area
1000-1199 Sqft
Room Information
| Room Type | Dimension (length x width) | Features | Level |
|---|---|---|---|
| Bathroom | 1.8 x 1.7 m | 3 Pc Ensuite | Ground |
| Bathroom | 2.77 x 1.68 m | 4 Pc Bath | Ground |
| Bedroom 2 | 4.04 x 2.54 m | N/A | Ground |
| Bedroom 3 | 4.04 x 2.57 m | N/A | Ground |
About 108 Summit Ridge Drive
Welcome to this beautifully upgraded 3-bedroom, 2-bath corner suite in a highly sought-after building! This bright, open-concept layout features quality laminate flooring throughout and a spacious modern kitchen with quartz countertops, stainless steel appliances, and a custom pantry. The generous living and dining areas walk out to a large wrap-around balcony, perfect for enjoying morning coffee or evening sunsets. The primary bedroom offers a double closet and a sleek 3-piece ensuite. A stylish 4-piece main bath includes quartz counters and a tub/shower combo. Enjoy fantastic building amenities including a fitness room, party room, and children's playground. Includes one surface parking space and one storage locker. A must-see unit offering comfort, style, and convenience in one of the areas most desirable communities! Book your showing today!
Home Overview
Last updated
1 day ago
Virtual tour
None
Basement information
Apartment
Building size
--
Status
In-Active
Property sub type
Common Element Condo
Maintenance fee
$486
Year built
--
Additional Details
Location

Angela Yang
Sales Representative, ANCHOR NEW HOMES INC.
Some information about this property - Summit Ridge Drive

Book a Showing
Tour this home with Angela
I agree to receive marketing and customer service calls and text messages from Condomonk. Consent is not a condition of purchase. Msg/data rates may apply. Msg frequency varies. Reply STOP to unsubscribe. Privacy Policy & Terms of Service.












